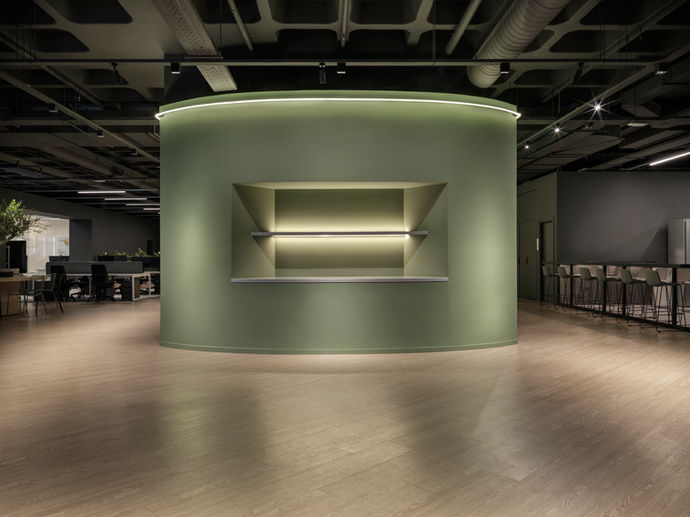SK Offices




Offices
The project entails the design of a new office for a growing shipping company. The concept is structured around a central core that defines the spatial and organizational layout. This core, curved in form and inspired by the hull of a ship, accommodates flexible meeting rooms and becomes the key reference point within the plan. A continuous circulation route flows around the core, defined by the exposed concrete ceiling and dark tonal palette, establishing a unified and atmospheric interior. Toward the façade, open-plan workspaces benefit from natural light, while different departments are subtly divided through planting and integrated locker units, maintaining visual connection across the floor.
Spill-out zones punctuate the plan, centered around olive trees that anchor informal meeting areas and social interactions. These landscaped pockets provide flexibility and encourage spontaneous collaboration. Material strategy plays a central role in shaping both spatial quality and performance. Timber flooring defines the main circulation routes, contrasting with acoustic vinyl carpet in work areas, complemented by suspended felt panels for sound control. The existing concrete ceiling has been darkened to unify the space and accentuate the warm tones of the interior finishes. The design aims to foster an organic workflow and a sense of community, creating a workspace tailored to the company’s workforce and operational needs. It balances structure and flexibility, offering a cohesive environment where productivity and wellbeing coexist.
Status: Complete
Area: 1300 m2
Location: Marousi, Athens, Greece


